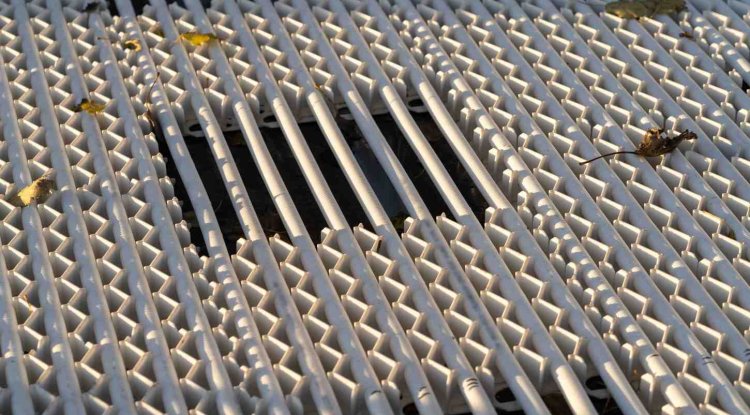The Intersection of Raster to CAD and Machine Learning
Transforming complex design reconstructions through automated intelligence—where traditional CAD meets cutting-edge machine learning to revolutionize how we approach architectural and engineering projects.

The Challenge of Traditional Design Reconstruction
|
Converting raster images, scanned drawings, and legacy blueprints into workable CAD files has long been a manual, time-intensive process. Engineers and designers spend countless hours tracing over existing drawings, measuring dimensions, and recreating geometry from scratch. This traditional approach creates bottlenecks in project timelines, introduces human error, and limits our ability to work with historical documentation or damaged drawings. The industry needed a smarter solution. |
|
How Machine Learning Transforms Raster to CAD
Image Recognition & Analysis
Advanced algorithms identify lines, shapes, text, and symbols within raster images, distinguishing elements with remarkable accuracy.
Pattern Learning
Models trained on thousands of drawings recognize common design patterns, symbols, and industry conventions.
Automated Vectorization
Raster elements are converted into precise vector geometry, producing clean, editable CAD objects with proper scaling.
Quality Validation
Built-in error checking ensures consistency and flags potential issues for human review before finalization.
Key Benefits Driving Industry Adoption
Speed & Efficiency
Reduce conversion time from days to hours. What once required extensive manual tracing can now be accomplished with minimal intervention, freeing engineering resources.
Accuracy & Consistency
Eliminate human error in measurement and transcription. Machine learning ensures consistent interpretation of standards while maintaining precision.
Cost Reduction
Lower costs by reducing labor hours and rework. The initial investment in ML technology pays dividends across projects and long-term operations.
Real-World Applications Across Industries
Infrastructure Modernization
Converting decades-old utility maps and building plans into modern CAD systems for renovation and expansion projects. Essential for cities updating aging infrastructure.
Industrial Facility Planning
Transforming hand-drawn plant layouts and equipment schematics into precise 3D models for process optimization and safety compliance. Companies like Consac leverage this technology to streamline complex industrial projects.
Historic Preservation
Digitizing architectural heritage by converting historical drawings into accessible digital formats, ensuring preservation for future generations while enabling restoration work.
Implementation Best Practices
Prepare Your Data
- ✔️ Ensure high-quality scans with sufficient resolution
- ✔️ Clean images to remove noise and artifacts
- ✔️ Organize drawings by type and complexity
Choose the Right Tools
- ✔️ Evaluate software based on your specific drawing types
- ✔️ Consider integration with existing CAD platforms
- ✔️ Test accuracy on sample drawings before full deployment
The Future of Automated Design Reconstruction
The intersection of raster-to-CAD conversion and machine learning represents more than just a technological advancement—it’s a fundamental shift in how we approach design reconstruction and project delivery.
As algorithms become more sophisticated and training datasets expand, we can expect even greater accuracy, faster processing times, and broader application across specialized drawing types. The technology will continue evolving to handle complex 3D reconstructions, mixed media drawings, and real-time conversion capabilities.
For engineering teams ready to embrace this transformation, the competitive advantages are clear: faster project delivery, reduced costs, and the ability to work with legacy documentation that was previously considered unusable.
What's Your Reaction?

















