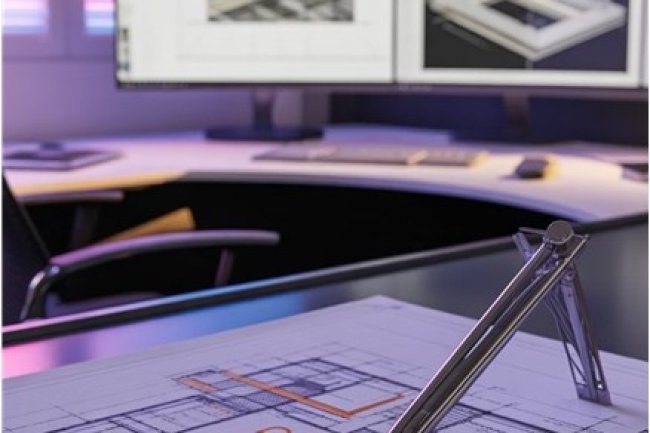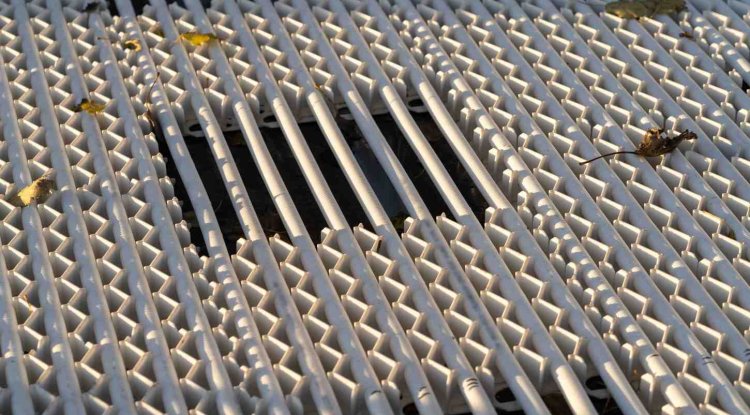Standardizing Vector Layers from Scanned Architectural Plans
Welcome to our comprehensive guide on transforming those dusty architectural scans into precise vector layers. Whether you're a seasoned CAD professional or just starting out with digital conversions, this presentation will walk you through the essentials of standardizing vector layers for maximum efficiency and accuracy.

Understanding Raster vs. Vector: The Fundamental Difference
|
Raster Images
|
Vector Graphics
|
Raster to vector conversion is the process of transforming pixel-based scanned drawings into precise, editable vector objects that can be manipulated in CAD software.
The Challenge of Scanned Architectural Plans
|
Quality Issues Scale and Proportion Layer Organization Detail Preservation
|
|
Standardizing Vector Layers: Best Practices
|
|
Consistent Naming Conventions Color Coding Hierarchy Implementation |
Advanced Techniques for Precision Vector Conversion
Combine automated tracing with manual refinement for optimal accuracy. Automated tools can capture basic geometry, while human intervention ensures critical details are preserved.
|
Scale Calibration Object Recognition |
|
Common Challenges and Solutions
|
Dealing with Line Weights
Challenge: Scanned drawings often have inconsistent line weights due to scanning artifacts. Solution: Use automated line weight detection tools, then manually standardize using predefined pen weights according to industry standards. |
Text Recognition
Challenge: Converting handwritten notes and dimensions to editable text. Solution: Use OCR (Optical Character Recognition) technology with manual verification to capture text elements accurately. |
Complex Curves and Patterns
Challenge: Accurately tracing irregular shapes and patterns. Solution: Use Bezier curve tools and pattern recognition software, complemented by manual refinement for critical architectural details. |
Why Choose Consac's Conversion Services?
While DIY conversion is possible, professional services like Consac offer significant advantages:
|
|
|
Professional conversion services can transform your entire archive of paper drawings into standardized, fully-layered CAD files ready for modern design workflows.
What's Your Reaction?




















