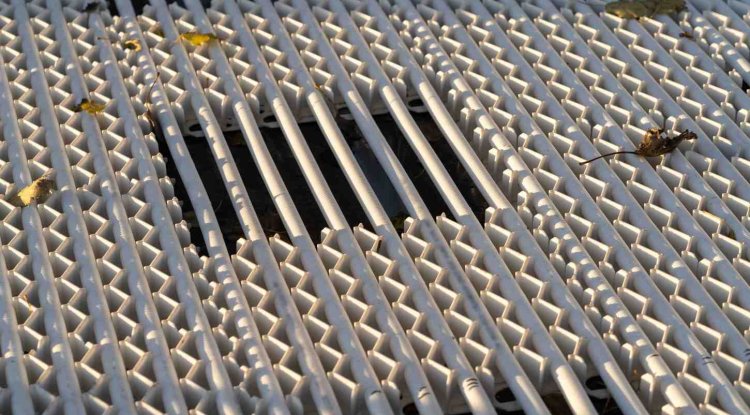Blueprint Vectorization Best Practices
Transform your aging paper blueprints into precise digital assets. This guide explores proven techniques for accurately converting scanned construction drawings into editable vector files that preserve critical design details.

Why Blueprint Vectorization Matters
Preservation
Vectorization creates permanent digital records that won't fade, tear, or yellow with age.
Editability
Collaboration
Many property developers still have valuable historical plans that remain trapped in paper format, limiting their usefulness in modern design workflows.
Pre-Vectorization Preparation
|
Pro Tip: For extremely large blueprints, consider professional scanning services that specialize in oversized documents. |
VECTORIZATION APPROACHES
Manual vs. Automated Methods
Manual Tracing
Example: While working with Consac on the restoration of the Westfield Heritage Center, manual tracing was essential for preserving architectural details from 1920s blueprints that automated tools couldn’t properly recognize. |
Automated Conversion
Pro Tip: Always verify critical measurements after conversion to ensure accuracy. |
Advanced Accuracy Techniques
-
Layer Organization
Separate different building elements (electrical, plumbing, structural) into distinct layers for better organization and selective editing. -
Scale Calibration
Use known measurements from the original blueprint to set the correct scale in your vectorization software. This ensures digital dimensions match the physical building exactly. -
Symbol Libraries
Create reusable symbol libraries of common architectural elements to maintain consistency across multiple drawings and speed up the vectorization process. -
Quality Control Process
Implement a systematic review procedure where a second person verifies measurements, connections, and annotations against the original blueprint to catch conversion errors.
Remember: When vectorizing historic buildings, always cross-reference multiple blueprint versions when available. Structures often deviate from original plans during construction or later renovations.
IMPLEMENTATION
Next Steps for Your Project
40% – Time Savings
Average reduction in project modification time when using properly vectorized blueprints versus paper-based workflows.
2-5x – Accuracy Improvement
Increase in measurement precision when following these best practices compared to basic automatic conversion.
Getting Started:
-
Assess your blueprint collection and prioritize by importance and condition.
-
Select an appropriate vectorization approach based on blueprint complexity.
-
Establish a quality control workflow with clear standards.
-
Train team members on proper vectorization techniques.
-
Implement a digital storage and retrieval system for completed files.
What's Your Reaction?

















