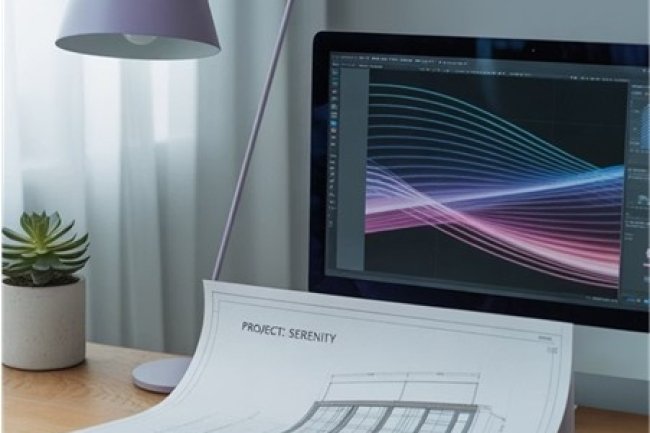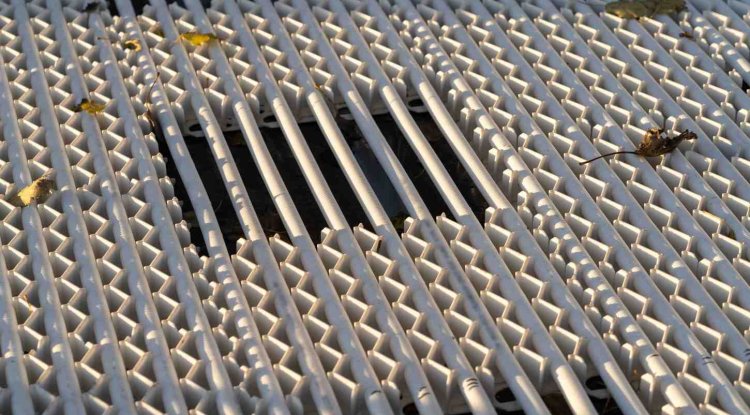Transforming Hardcopy Drawings into Digital CAD Assets
Welcome to Consac’s guide on hardcopy drawing conversion services. As the building industry embraces digital transformation, we help architects, engineers, and construction professionals bridge the gap between traditional paper documentation and modern BIM workflows. By converting your hardcopy drawings into precise, editable CAD files, you can unlock greater efficiency, accuracy, and collaboration—paving the way for smarter, more connected projects.

The Challenge of Paper-Based Documentation
| Limited Accessibility – Physical drawings are difficult to share across teams and locations, creating bottlenecks in collaborative workflows. | Vulnerability to Damage – Paper drawings deteriorate over time and can be permanently lost due to water damage, fires, or simple misplacement. |
| Revision Challenges – Making changes to hardcopy drawings requires time-consuming redrafting, often leading to multiple conflicting versions. | Integration Barriers – Paper drawings can't directly interface with modern analysis tools, 3D modeling software, or BIM platforms. |
At Consac, we've worked with countless firms struggling to maintain efficiency while managing large archives of valuable hardcopy documentation. The transition to digital formats isn't just about modernization—it's about preserving institutional knowledge and enhancing your team's capabilities.
Our Hardcopy to CAD Conversion Process
|
|
Benefits of Converting Hardcopy Drawings to CAD
-
Enhanced Searchability – Quickly locate specific drawings and details using text search rather than manually searching through drawing sets.
-
Improved Collaboration – Share digital drawings instantly with team members, consultants, and clients regardless of their location.
-
Effortless Revisions – Make changes quickly without redrawing entire sheets, maintaining a single source of truth for your documentation.
-
Preservation – Protect valuable historical and as-built documentation from physical deterioration and loss.
-
BIM Preparation – Create the foundation for transitioning to Building Information Modeling by establishing digital assets.
-
Space Efficiency – Eliminate the need for physical storage space while improving organization and retrieval systems.
Converting your hardcopy drawings isn't just about digitization—it's about unlocking new possibilities for how you work with and leverage your design documentation.
Why Choose Consac for Your Hardcopy Drawing Conversion
| AEC Industry Expertise – Our drafting professionals understand architectural and engineering documentation standards and can interpret even complex legacy drawings accurately. | Customized Service Levels – From basic line-for-line conversions to intelligent drafting with standardized layers and blocks, we tailor our services to your specific needs and budget. |
| Seamless Project Management – Our dedicated project coordinators ensure clear communication, timely updates, and predictable delivery schedules throughout the conversion process. | Long-term Partnership – We don't just convert your drawings4we help you establish systems and workflows to maximize the value of your newly digitized assets. |
Ready to transform your hardcopy drawings into valuable digital assets? Contact Consac today to discuss your project requirements and discover how our CAD drafting services can help you build a more efficient, collaborative future for your firm.
What's Your Reaction?

















