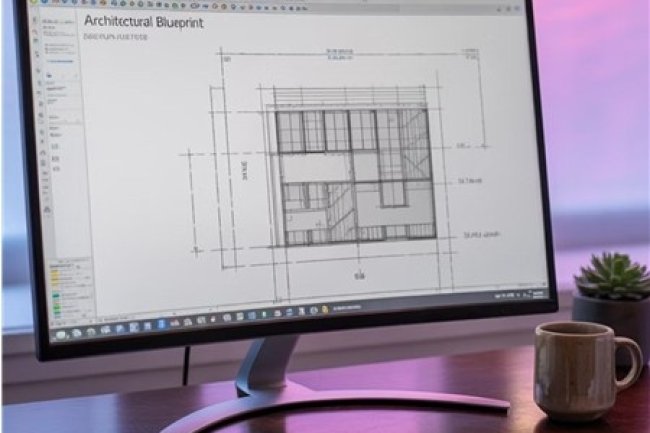Transforming Raster Site Plans into GIS-Compatible Vectors
Converting your complex site plans from raster formats into precise vector data unlocks powerful GIS capabilities. This blog walks through the conversion process, best practices, and how the right techniques can transform your spatial data workflow.

Understanding Raster vs. Vector: The Foundation
|
Raster Format Limitations
|
Vector Format Advantages
|
Essential Tools for Raster to Vector Conversion
|
Specialized Conversion Software
|
Image Processing Software
|
GIS Platforms
|
Automated vs. Manual Conversion: Finding the Right Balance
Automated Approaches
Software algorithms identify patterns and convert them to vector entities with minimal human intervention.
Best for: Simple plans, clean rasters, basic features, high-contrast images, tight deadlines
Limitations: Lower accuracy with complex elements, poor handling of overlapping features, difficulty with low-quality rasters
Manual Tracing
Human operators carefully trace each element using professional software, ensuring precision and proper feature classification.
Best for: Complex plans, detailed engineering drawings, critical infrastructure, legacy documents
Limitations: Time-intensive, higher cost, potential for human error
Most effective projects combine both approaches, using automation for basic elements and manual tracing for critical features.
Common Challenges in Raster to Vector Conversion
|
Quality of Source Material Complex Feature Recognition Scale and Precision Issues Data Structure Organization |
|
Best Practices for GIS-Compatible Vector Conversion
|
|
1. Establish Clear Layer Structure 2. Implement Topology Rules 3. Create Comprehensive Metadata 4. Validate with Multiple Quality Checks |
Real-World Applications and Benefits
| Urban Planning Convert legacy city plans into interactive GIS layers for zoning, development planning, and public engagement. |
|
Utilities Management Transform paper records of underground infrastructure into queryable vector databases for maintenance and emergency response. |
| Environmental Analysis Convert historical land use maps to study changes over time and model future environmental impacts. |
Construction & Engineering Integrate legacy site plans with modern BIM systems for renovation and expansion projects. |
The Professional Advantage: Why Expert Conversion Matters
Domain Expertise Makes the Difference
Professional conversion services like those offered by Consac combine technical skills with industry knowledge to ensure:
|
|
The result is GIS-ready data that truly represents your site plans — not just a collection of lines and polygons.
What's Your Reaction?




















