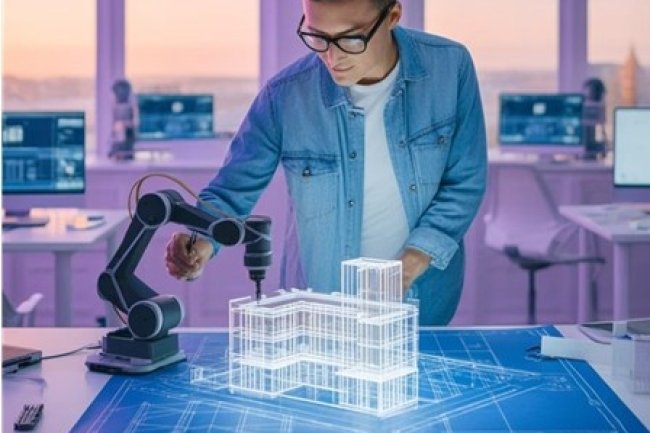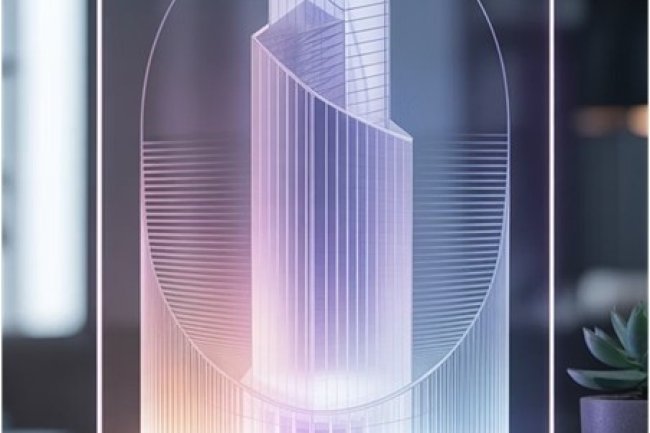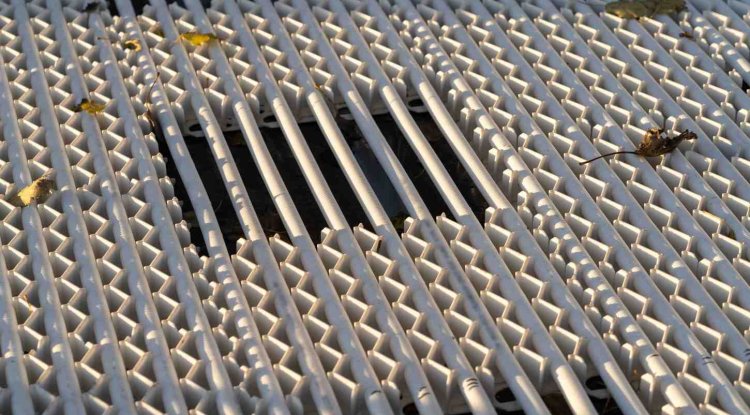AI for Vectorizing Hand-Sketched Structural Details
Uncover how advanced AI technology transforms hand-drawn structural sketches into precise vector formats. This blog delves into how modern tools are revolutionizing the raster-to-vector conversion process for structural engineers and designers.

Agenda: Transforming Sketches to Vectors
1. Understanding Raster vs. Vector ImagesExplore the core differences between raster and vector graphics. Learn why vectors are crucial for structural design—ensuring scalability, precision, and compatibility with CAD and BIM workflows. |
2. The Evolution of Conversion TechnologiesTrace the journey from manual tracing methods to advanced digital tools. Understand how AI has reshaped the accuracy and efficiency of sketch digitization. |
3. AI Tools for VectorizationReview cutting-edge AI-powered platforms that automate the raster-to-vector process. Evaluate features, accuracy, and integration options specifically tailored for structural detailing. |
4. Practical Applications & ImplementationSee how firms are using AI to streamline workflows. Real-world case studies show how sketch-to-vector conversion saves time, enhances precision, and accelerates design iteration cycles. |
Raster vs. Vector: Why It Matters for Structural Details
Raster Images (Bitmap)
|
|
✅ Why It Matters
For structural engineers and detailers, clarity and precision are non-negotiable. Vector formats ensure your hand-drawn details—once digitized—retain accuracy across platforms, from concept sketches to CAD and BIM tools
Modern AI Tools for Vectorization
Structural Pattern Recognition
|
Intelligent Noise Reduction
|
Automated Detail Classification
|
Implementation Challenges & Solutions
Challenge: Complex Structural DetailsIssue: Solutions:
|
Challenge: Learning CurveIssue: Solutions:
|
Challenge: Integration with Existing WorkflowsIssue: Solutions:
|
The Future of Raster to Vector Conversion
Advanced Structural Recognition
AI is evolving to understand structural engineering principles, recognizing industry-specific components, standards, and drawing conventions with high accuracy.
Mobile Capture & Processing
Capture hand-drawn sketches using a smartphone camera and instantly convert them into editable vector drawings — all in real time.
Cloud-Based Collaboration
Enable team-wide access to vectorization tools in a shared cloud workspace, improving coordination, feedback, and design turnaround.
Key Takeaways
-
✅ AI-driven raster to vector conversion streamlines structural detailing workflows
-
✅Modern tools now recognize and convert hand-sketched structural elements with precision
-
✅ Successful implementation requires alignment with structural engineering standards and practices
-
✅ The technology is rapidly evolving, promising even more intelligent automation ahead
-
✅ Start leveraging these tools to accelerate detailing, reduce errors, and bring concepts to life faster than ever
What's Your Reaction?

















