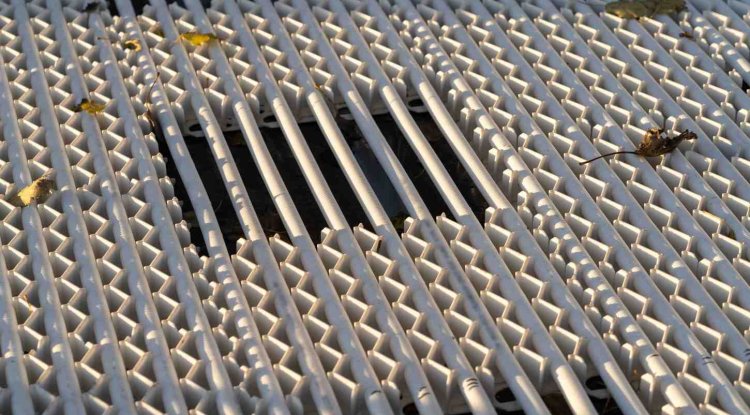Preserving Heritage Through Technology
Raster-to-CAD conversion is revolutionizing how we preserve and document U.S. Indigenous architectural heritage. This powerful technology transforms historical drawings, photographs, and blueprints into precise digital models, ensuring these irreplaceable cultural treasures are preserved for future generations while making them accessible to modern design professionals.

The Challenge of Indigenous Architecture Preservation
|
Indigenous architecture across America represents thousands of years of cultural innovation and environmental adaptation. From Pueblo adobe structures in the Southwest to Pacific Northwest longhouses, these buildings embody sophisticated engineering solutions developed over generations. However, many of these structures exist only in aging photographs, hand-drawn blueprints, or deteriorating documentation. Traditional preservation methods often fall short of capturing the complex geometries and cultural significance embedded in these designs. |
|
How Raster to CAD Conversion Works
Image Digitization
Historical drawings, photographs, and blueprints are scanned at high resolution to capture every detail of the original documentation.
Vector Conversion
Advanced software algorithms trace and convert raster images into precise vector-based CAD drawings with accurate measurements and scalable elements.
Cultural Verification
Tribal historians and architectural experts review converted models to ensure cultural accuracy and authenticity in the digital representation.
3D Modeling
CAD drawings are transformed into detailed 3D models that can be used for virtual tours, educational programs, and preservation planning.
Key Benefits for Heritage Preservation
Accurate Documentation
Precise digital models capture structural details, proportions, and construction methods that might be lost in traditional documentation methods.
Cultural Education
Interactive 3D models enable immersive learning experiences for students, researchers, and the public to understand Indigenous architectural principles.
Restoration Planning
Detailed CAD models provide essential references for restoration projects, ensuring authenticity while meeting modern building codes and safety standards.
What's Your Reaction?

















