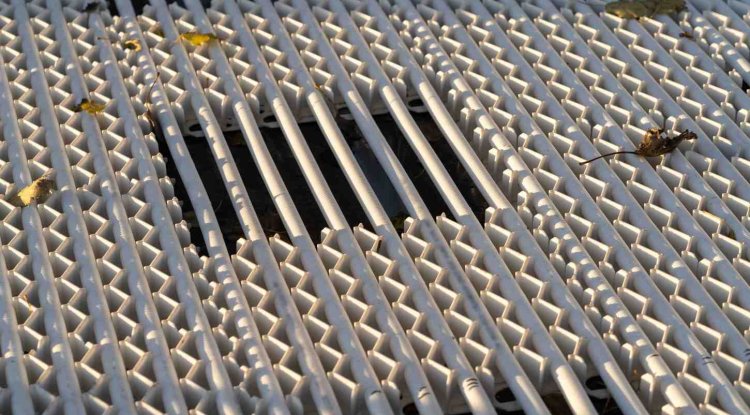The Role of Raster to CAD in Historical Drawing Digitization
Digitizing historical architectural drawings is essential for protecting and reusing valuable design knowledge. Paper documents fade and degrade over time, making access and preservation difficult. By converting these drawings into CAD format, we not only safeguard important records but also make them more accessible and usable for modern design and restoration projects.

Understanding Raster vs. Vector: Why Digitization Matters
Historical architectural drawings often exist as raster images—photographs, scans, or physical drawings captured digitally as pixels. While these formats help preserve visual information, they lack the accuracy and flexibility required in modern design workflows. Converting raster images to vector-based CAD files transforms static visuals into dynamic, editable resources that architects and engineers can fully utilize in contemporary projects.
|
Raster Limitations:
|
Vector Advantages:
|
The Historical Preservation Challenge
|
Architectural drawings from earlier eras face significant preservation issues. Many of these documents are deteriorating due to age, poor storage conditions, and the fragility of their materials. In addition, they often remain inaccessible, stored away in archives or private collections. Beyond their physical condition, these drawings hold valuable information about past design methods, construction techniques, and cultural context. Converting them to CAD formats ensures a permanent digital record—making them easier to study, share, and use for future generations of architects and historians. |
|
Applications in Architectural Preservation
|
1. Restoration Projects
CAD conversions provide precise blueprints for restoring historical buildings to their original specifications, ensuring authentic preservation of architectural heritage.
|
2. Adaptive Reuse
Digitized historical plans serve as the foundation for modernizing historic structures while respecting their original design integrity and architectural significance.
|
3. Academic Research
Researchers gain unprecedented access to architectural history, allowing for comparative studies across time periods and geographic regions through digital archives.
|
How Consac Supports Historical Drawing Digitization
|
Specialized Expertise
Consac combines knowledge of historical architectural styles with advanced CAD technology to ensure accurate and contextually appropriate conversions.
|
Customized Workflow
Each historical document presents unique challenges. Consac develops tailored conversion strategies based on document age, condition, and architectural style to achieve optimal results.
|
|
Quality Assurance
Multiple verification stages ensure converted CAD files maintain historical accuracy while meeting modern technical standards and usability requirements.
|
What's Your Reaction?

















