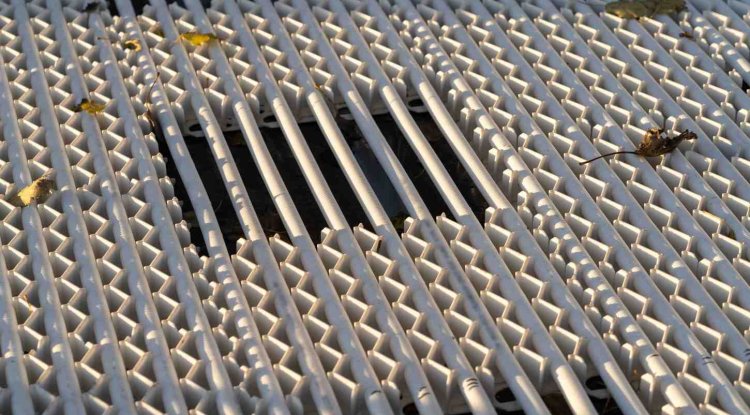From Pixels to Prefab: The Automation Journey
Ever wonder how those back-of-napkin sketches actually become real buildings? I've been fascinated by this transformation for years, and today I'm taking you behind the scenes of modern construction's digital revolution. We're going to explore how automation is changing everything4from dusty old blueprints to factory-ready components4and why that matters to everyone involved in bringing buildings to life.

Starting with Pixels: Old Drawings, New Beginnings
|
You know those yellowed drawings rolled up in the corner of your office? The challenge is real: CAD programs can't directly work with those pixels. They need precise vectors—mathematical lines and curves—to do their magic. But here's the good news: we don't have to redraw everything by hand anymore. With tools like AutoCAD Raster Design, those dusty drawings can transform into editable digital files in minutes instead of days. Imagine pulling out your grandfather's hand-drawn plans and bringing them into the 21st century with just a few clicks! |
|
Vectorization: The Magic of Turning Images Into Lines
|
Scan Capture existing drawings as high-resolution images |
Vectorize Software automatically detects lines, shapes, and patterns |
Clean & Edit Fine-tune results with precision editing tools |
Use Anywhere Export to any CAD or BIM platform for further work |
Think about it—what used to take days of tracing and redrawing now happens in moments. Those walls, pipes, and structural elements in your scanned image become actual digital objects you can manipulate, measure, and modify.
Level Up: Enter BIM (Building Information Modeling)
|
Beyond 3D
BIM isn't just pretty pictures—it's intelligent data attached to every element. That pipe? It knows its material, flow rate, manufacturer specs, and installation date.
|
Automatic Updates
Change a wall's location, and the system automatically recalculates affected elements, updates schedules, and flags potential clashes—no more manual coordination.
|
|
Shared Knowledge
Everyone from architects to contractors works from the same live model. You make a change, they see it instantly—dramatically reducing miscommunication and rework.
|
I can’t tell you how many late nights I’ve avoided thanks to automated numbering, scheduling, and clash detection. Tasks that once consumed entire weekends now happen with a few mouse clicks!
The Detailer's Dream: Shop-Ready with One Click (Almost)
|
|
Let me share something that blew my mind the first time I experienced it: Modern BIM tools don’t just draw pretty pictures—they prepare actual fabrication data. Remember when changing a doorway meant updating dozens of details manually? Today’s fabricators receive files specifically formatted for their equipment— The result? Less prep time, Fewer errors, Smoother production |
Design for Automation: Think Ahead, Build Smarter
|
Standardization
Using repeatable components designed for automated manufacturing streamlines production and reduces costs dramatically.
|
Optimization
Automated nesting and cutting patterns minimize material waste—I've seen projects cut scrap by over 30% through smart programming.
|
|
Assembly Logic
Design with fabrication in mind: fewer unique parts, logical assembly sequences, and clear connection details make automated production possible.
|
I've watched projects transform when designers embrace automation from day one. Not only does construction move faster, but quality improves, costs drop, and the environmental footprint shrinks.
Takeaway: Pixels to Prefab — Automation Empowers Us All

What's Your Reaction?


















