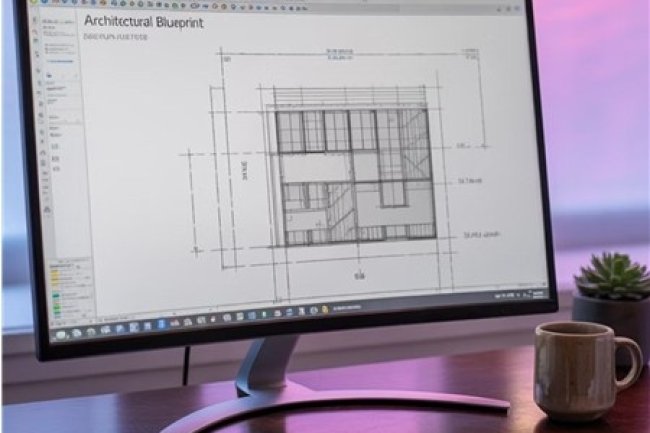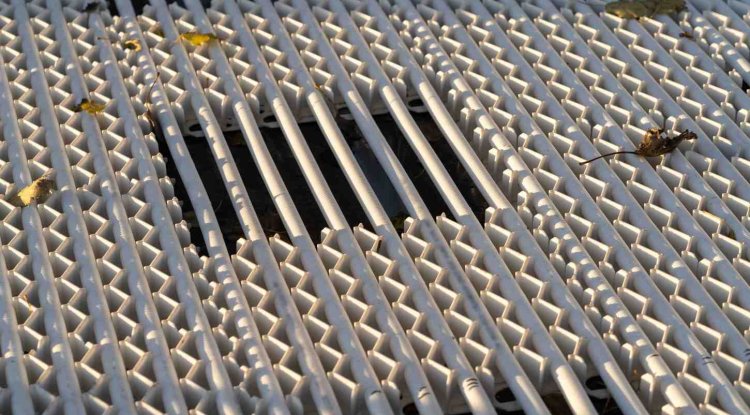Unlocking Efficiency: Raster to CAD Conversion Solutions
Welcome to our guide on streamlining your drafting workflow with modern conversion techniques. Today, we're exploring how architects and engineers can transform legacy paper drawings into editable CAD files through indexing, renaming, and bulk conversion processes. At Consac, we understand the challenges you face when bridging the gap between traditional documentation and today's digital design requirements. Whether you're managing a massive archive digitization project or need to integrate historical drawings into your BIM workflow, the right conversion approach can save countless hours and preserve valuable information. Let's explore how to make this process seamless and efficient.

The Power of Intelligent Indexing
| What is Drawing Indexing? Indexing creates a searchable database of your drawing assets, capturing key metadata such as drawing number, revision, date, and content type. This transforms a chaotic collection of files into an organized, searchable system. |
Benefits of Structured Indexing
|
| Implementation Approaches Modern indexing combines OCR technology with AI-assisted classification to automatically extract relevant information from drawing title blocks, notes, and content. This dramatically reduces manual indexing time while improving accuracy. |
|
Proper indexing is the foundation of any successful raster-to-CAD conversion project. Without it, valuable drawings can remain buried and inaccessible when needed most. Consac's indexing solutions create a bridge between your legacy drawings and modern digital workflows.
Strategic File Renaming for Maximum Efficiency
Consistent file naming is critical for managing large drawing collections. When converting from raster to CAD, implementing a strategic renaming convention ensures drawings remain organized and accessible throughout the conversion process and beyond.
"A well-designed naming system makes the difference between finding a critical drawing in seconds versus hours of frustrating searches." — Experienced CAD Manager
Transitioning to a new naming system during the conversion process provides the perfect opportunity to establish consistency across your entire drawing library, especially when combining drawings from multiple sources or projects.
|
Effective Naming Conventions Include:
|
|
Consac's renaming tools automate this process, extracting information from drawings and applying your preferred naming convention consistently across thousands of files. This ensures your team always knows exactly where to find the drawings they need.
Bulk Conversion: Transforming Archives into Assets
Preparation
Source drawings are scanned at high resolution, cleaned of artifacts, and enhanced for maximum clarity. The quality of this initial step dramatically impacts final CAD accuracy.
Processing
Advanced vectorization algorithms convert raster images to vector lines, arcs, and other CAD elements. Manual or AI-assisted quality control ensures accuracy.
Organization
Converted files are structured into logical layer systems, with text recognized and converted to editable CAD text. Drawing elements are separated by type and function.
Delivery
Final CAD files are provided in your preferred format (AutoCAD DWG, DXF, etc.) with all indexed metadata integrated for seamless incorporation into your document management system.
Bulk conversion transforms your static drawing archives into valuable, editable design assets. Rather than recreating drawings from scratch, you can leverage existing documentation as the foundation for new projects, saving countless drafting hours.
Why Partner with Consac for Your Conversion Needs
| Technical Expertise Our team specializes in architectural and engineering drawing conversion, understanding the unique requirements of technical drawings and discipline-specific standards. |
Customized Workflows We adapt our processes to your specific needs, whether you require basic conversion or complete integration with your BIM environment and document management systems. |
Quality Assurance Every converted drawing undergoes rigorous quality control to ensure dimensional accuracy, complete element conversion, and proper layer organization. |
Next Steps for Your Conversion Project
-
Assess your current drawing archives and conversion needs
-
Determine your ideal file organization and naming convention
-
Establish priorities for which drawings to convert first
-
Contact Consac for a consultation on your specific requirements
By partnering with experienced conversion specialists, you'll transform your raster drawings into valuable CAD assets that seamlessly integrate with your modern design workflow. The result is increased efficiency, better drawing accessibility, and the preservation of your valuable design history.
What's Your Reaction?

















