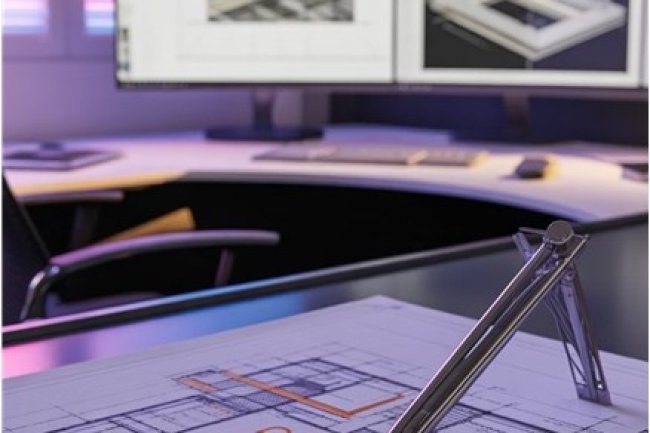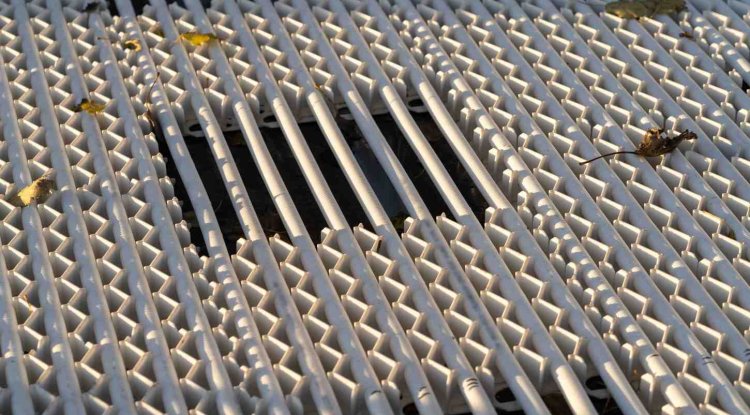From Paper to Precision: How Raster to CAD Enhances Renovation and Retrofit Projects
In the construction and design industry, revitalizing existing structures has become both an art and a strategic necessity. For professionals working on adaptive reuse and historical preservation projects, dealing with outdated or paper-based documentation remains a major challenge.

The Challenge of Legacy Documentation
|
Renovation and retrofit projects often start with a common obstacle: outdated paper drawings, scanned blueprints, and raster images that lack the precision required for modern projects. While these legacy documents are historically valuable, they create significant challenges for today’s design and construction teams. Paper-based documentation is difficult to modify, measure accurately, or integrate with modern BIM workflows. This gap between old and new workflows can cause bottlenecks, increase project risk, and often lead to costly field surprises that could have been avoided with proper digital documentation. |
|
What Is Raster to CAD Conversion?
Raster to CAD conversion transforms scanned drawings into precise, editable CAD files suitable for modern design workflows.
-
01
Digitization
Scanned drawings and raster images are processed using advanced software that recognizes geometric patterns, lines, and architectural elements.
-
02
Vectorization
Raster pixels are converted into precise vector elements—lines, arcs, and shapes that can be measured, modified, and scaled without quality loss.
-
03
Refinement
Converted drawings are cleaned up, verified for accuracy, and enhanced with proper layers, dimensions, and annotations for modern CAD standards.
-
04
Integration
Final CAD files are formatted for seamless integration with BIM software, project management tools, and collaborative design platforms.
Key Benefits for Renovation Projects
Renovation projects benefit from precise CAD documentation, improved collaboration, faster delivery, and better cost control.
Enhanced Accuracy
Vector-based CAD drawings provide precise measurements and dimensions, eliminating guesswork and reducing costly field changes during construction.
Improved Collaboration
Digital CAD files can be easily shared, annotated, and modified by multiple team members, streamlining communication between architects, engineers, and contractors.
Faster Project Delivery
Accurate digital drawings accelerate design development and construction documentation phases, reducing overall project timelines.
Cost Control
Precise documentation helps identify potential conflicts early, preventing expensive change orders and rework during construction phases.
Applications in Historical Preservation
Historical preservation projects demand careful attention to detail and respect for the original design intent. Raster-to-CAD conversion is essential for documenting and preserving architectural heritage while allowing for modern upgrades.
| Documentation Preservation Original architectural drawings are often fragile and irreplaceable. Converting these documents to digital CAD format preserves them while making them accessible for current and future projects. |
Compliance Support Many historical projects must meet strict preservation guidelines. Accurate CAD drawings help demonstrate compliance with historical standards and simplify approval processes with preservation boards. |
Modern Retrofit Advantages
Today’s retrofit projects often involve complex building systems integration—from energy-efficient HVAC upgrades to smart building technologies. Professional firms like Consac understand that accurate documentation of existing conditions is the foundation of successful retrofit design.
Existing Conditions Analysis
Accurate CAD drawings allow for a thorough review of existing structural, mechanical, and electrical systems before designing any interventions.
Systems Integration
New building systems can be properly designed and coordinated with existing infrastructure when precise base drawings are available.
Performance Optimization
Energy modeling and performance analysis depend on accurate building geometry, which converted CAD drawings provide reliably.
Best Practices for Implementation
Follow these proven practices to ensure smooth, accurate, and efficient CAD conversion and project integration.
Quality Assessment
Evaluate the condition and completeness of source documents before beginning conversion. High-resolution scans produce better results than poor-quality copies.
Accuracy Verification
Field verification of key dimensions and conditions should supplement converted drawings, especially for critical structural or systems integration points.
Layer Organization
Establish consistent CAD layer standards that align with your firm's drafting standards and BIM protocols for seamless project integration.
File Management
Implement proper file naming conventions and version control to maintain document integrity throughout the project lifecycle.
Moving Forward with Confidence
Raster-to-CAD conversion is more than a technical process—it’s a bridge between architectural history and future innovation. For renovation and retrofit projects, this technology turns documentation challenges into competitive advantages.
Embrace Digital Workflows
Invest in conversion processes early in project planning to maximize benefits throughout design and construction phases.
Plan for Integration
Ensure converted CAD files interface seamlessly with your existing software ecosystem and project delivery methods.
Focus on Long-term Value
High-quality conversion creates digital assets that support not only current projects but also future maintenance and renovation efforts.
By leveraging Raster-to-CAD conversion, renovation and retrofit projects can achieve new levels of precision, efficiency, and success while honoring the architectural legacy they aim to preserve and enhance.
What's Your Reaction?

















