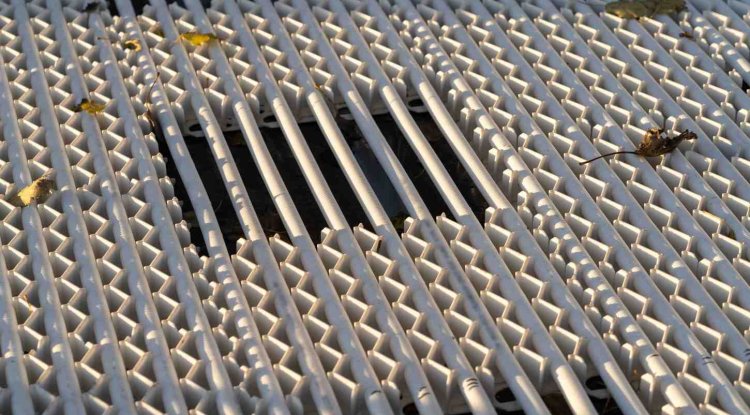Joist Design for Roof Snow Loads
Regional Considerations Across the U.S. When it comes to building design, understanding snow loads isn't just about following codes4it's about protecting your investment and ensuring safety. Snow loads vary dramatically across the United States, and getting joist design right from the start can save you thousands in repairs and liability issues down the road.

Why Snow Load Calculations Matter
|
Snow isn’t just frozen water on your roof — it’s a changing force affected by temperature, wind, and time. A cubic foot of fresh snow weighs around 6 to 8 pounds, while packed snow can weigh 15 to 20 pounds per cubic foot. Wet and heavy snow? That can go over 20 pounds per cubic foot. If joists are undersized, the results can be serious: structural damage, interior problems, costly insurance claims, and even legal issues if someone gets hurt. Also, fixing structural elements later is far more expensive than designing them correctly from the start. |
|
Regional Snow Load Variations
Northeast & Great Lakes
25-100+ psfHeavy, wet snow combined with freeze-thaw cycles creates the most demanding conditions. Lake-effect snow can dump massive amounts quickly.
Mountain West
30-150+ psfHigh altitude means more snow, but it's often lighter and drier. Wind loading and drifting are major concerns in exposed areas.
Midwest & Plains
10-40 psfModerate snowfall but high winds create significant drifting. Ground snow loads are generally manageable but require careful drift analysis.
South & Southwest
0-20 psfMinimal snow loads in most areas, but occasional ice storms can create unexpected loading conditions that catch builders off guard.
Key Design Factors Beyond Basic Snow Load
| 01. Ground Snow Load vs. Roof Snow Load Ground snow load is only the starting point. Roof snow load also considers wind exposure, roof slope, and insulation. A well-insulated roof holds more snow, while a poorly insulated one sheds it faster. |
02. Unbalanced Loading & Drifting Snow doesn’t fall evenly. Wind creates drift areas near valleys, parapets, and rooftop equipment, where snow can pile up to 2–3 times the normal load. Joist designs must handle these extra-heavy spots. |
| 03. Roof Configuration Impact Roof shape affects snow buildup. Simple gable roofs shed snow naturally, while flat roofs, valleys, and multi-level designs trap it. Your joist design must adapt to the roof layout. |
04. Material Selection Considerations |
Practical Design Strategies
Joist Spacing Optimization
Closer joist spacing (12" or 16" on center) distributes loads better and allows smaller member sizes. This often costs less overall than fewer, larger joists at 24" spacing, especially in high snow load areas.
Load Path Continuity
Snow loads must transfer through joists to beams to columns to foundation. Companies like Consac understand that any weak link in this chain compromises the entire system. Verify connections can handle not just gravity loads but lateral forces from unbalanced snow.
Consider deflection limits carefully — excessive deflection can cause drainage problems, leading to ponding and additional load that wasn't factored into the original design.
Design Safety Margins
Building codes provide minimums, not optimums. In high snow areas, consider designing 10-20% above code requirements. The small additional cost provides significant peace of mind.
Future Flexibility
Climate patterns are changing. What worked 20 years ago might not be adequate today. Design with some buffer for changing conditions and potential roof modifications.
Your Next Steps
1. Know Your Local Conditions
|
2. Engage Qualified Professionals Early
|
3. Document Your Design Decisions
|
Getting joist design right for snow loads isn't just about meeting code — it's about building structures that perform reliably in real-world conditions. Take the time to understand your regional requirements, work with experienced professionals, and never cut corners on structural design. Your reputation and your clients' safety depend on it. |
What's Your Reaction?

















