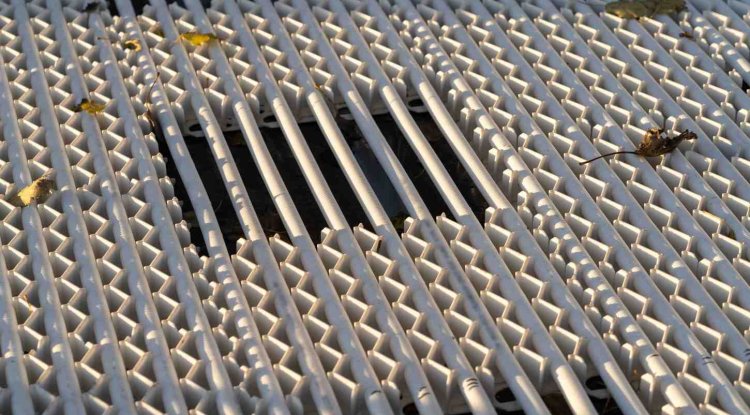The Art and Science of Invisible Joist Systems
Ultra-minimalist architecture is redefining how we think about structural design. At its core lies a fascinating engineering challenge: how do you support massive loads while maintaining the visual purity that defines minimalist aesthetics?

Why Invisible Matters in Modern Design
|
The Minimalist Movement This shift reflects broader cultural trends toward simplicity and mindfulness in our built environments. Spaces feel larger, more peaceful, and more intentional when structural elements fade into the background. Modern minimalist spaces rely on invisible structural systems to maintain their clean aesthetic appeal. |
|
Engineering the Invisible
01 Load Analysis
Engineers calculate precise load paths and distribute forces through hidden channels. Advanced modeling software helps optimize joist placement.
02 Material Selection
High-strength steel joists, engineered lumber, and composite materials allow deeper spans with minimal visual impact.
03 Integration Planning
Coordinating with HVAC, electrical, and plumbing systems requires precise 3D modeling so trades fit within the framework.
04 Construction Sequencing
Installation timing is critical when joists are embedded in design. Proper sequencing avoids costly modifications.
Real-World Applications
|
|
Residential Projects Commercial Spaces When Consac engineers these systems, they focus on long-term performance and maintenance accessibility — crucial factors often overlooked in pursuit of pure aesthetics. |
Critical Design Considerations
Serviceability Access
Hidden doesn't mean inaccessible. Engineers must plan for future maintenance, repairs, and system upgrades. Removable panels or strategic access points prevent costly renovations later.
Vibration Control
Longer spans and hidden damping systems require careful attention to dynamic loads. Occupants notice floor vibration more in minimalist spaces where other sensory distractions are eliminated.
Fire Safety Integration
Concealed structure must still meet fire rating requirements. This often drives innovative solutions for fireproofing and compartmentalization within architectural assemblies.
Cost-Benefit Analysis
Invisible systems typically cost 15-25% more than conventional structure. However, the architectural value and space efficiency often justify the premium for high-end projects.
The Future of Invisible Structure
"The best structure is the structure you never see — but it's also the structure that performs flawlessly for decades."
As minimalist design continues evolving, invisible joist systems will become increasingly sophisticated. Advanced materials, AI-optimized load paths, and predictive maintenance systems will make these engineering solutions both more effective and more economical.
The intersection of aesthetic ambition and structural innovation drives some of our industry’s most creative problem-solving. For architects and engineers willing to collaborate closely, invisible joist systems offer a pathway to truly transformative built environments.
-
Embrace early collaboration between architects and structural engineers
-
Invest in detailed 3D modeling and coordination from project start
-
Plan for long-term maintenance and accessibility from day one
What's Your Reaction?


















