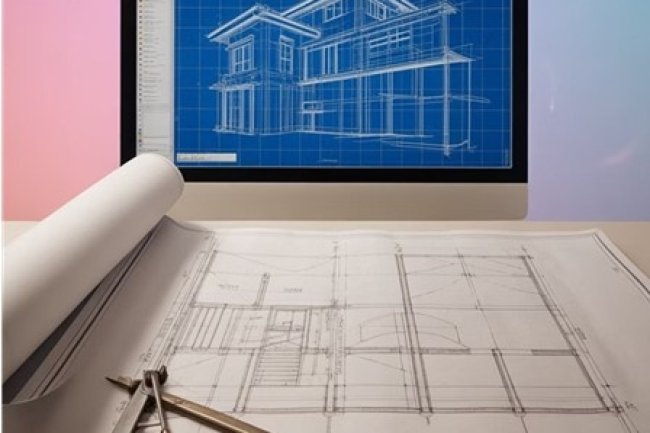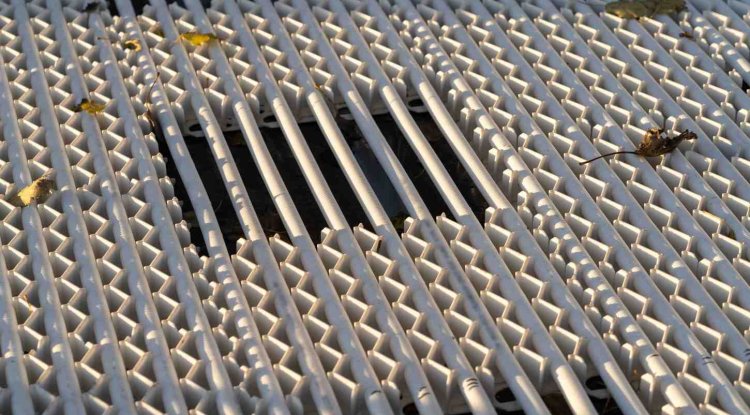Choosing the Right Software for Raster to CAD Conversion
Converting paper drawings to digital CAD files is a critical process for modernizing construction and design workflows. This presentation will guide you through selecting the right software tools to transform your raster images into precise CAD drawings, helping you save time and increase accuracy on your next project.

Why Convert Raster Images to CAD?
Editability
Precision
Integration
Converting your legacy drawings to CAD format breathes new life into old designs, allowing you to leverage historical plans while benefiting from modern digital workflows. This conversion is especially valuable when working with archived blueprints or plans from facilities built before CAD became standard.
Key Features to Look For
|
|
|
Additional Features: OCR for accurate text conversion, layer management for better organization, and compatibility with your existing CAD software.
Top Software Comparisons
| Software Type | Strengths | Best For |
|---|---|---|
| Dedicated Converters | High accuracy, specialized tools, batch processing | Engineering firms, large-scale conversions |
| CAD Programs with Conversion Tools | Direct integration, familiar interface, editing capabilities | Design professionals, mixed workflows |
| Cloud-Based Services | No installation, accessibility from anywhere, subscription model | Small teams, occasional conversion |
Cost vs. Benefit Analysis
What's Your Reaction?

















