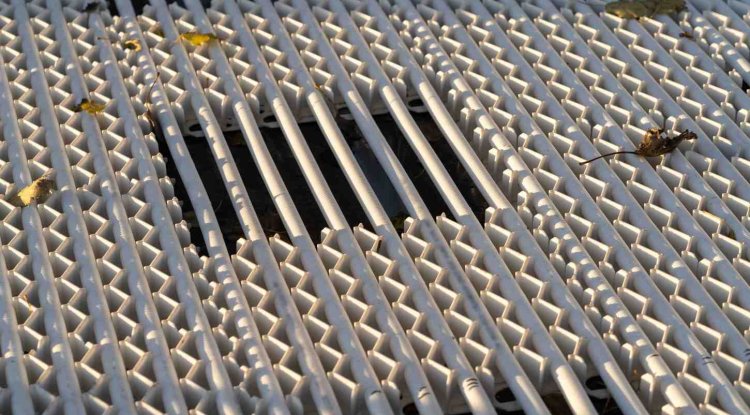Reducing RFIs with Steel Joist BIM Coordination
Discover how 3D BIM coordination transforms steel joist design, slashes project delays, and eliminates costly Requests for Information before they disrupt your timeline.

The Hidden Cost of RFIs in Steel Construction
Requests for Information aren't just paperwork — they're project killers. Every RFI represents a gap in communication, a clash in coordination, or an unanswered question that brings work to a grinding halt.
In steel joist construction, these interruptions are particularly expensive. When fabricators discover conflicts during shop drawing review, the entire schedule shifts. Teams wait for answers. Materials sit idle. Installation crews move to other projects.
The traditional 2D approach simply can't catch every interference before steel hits the shop floor. That's where 3D BIM coordination changes everything.
7-10 Days Lost
Average delay per unresolved RFI
$1,800
Typical expense per RFI issued
Why Steel Joist Projects Generate So Many RFIs
Complex Coordination Requirements
Steel joists must navigate around MEP systems, structural members, and architectural features. Without 3D visualization, these conflicts remain invisible until installation day.
Dimensional Tolerance Issues
Field dimensions rarely match design intent perfectly. When joist seats, bearing conditions, and connection points aren't verified in 3D space, fabrication errors multiply.
Multi-Trade Dependencies
Joists interact with every other building system. HVAC hangers, electrical conduit runs, plumbing risers—all competing for the same ceiling space. Traditional coordination methods can't resolve these clashes proactively.
Incomplete Design Information
When structural drawings lack sufficient detail about connections, bracing, or bridging requirements, fabricators must stop and ask questions that should have been answered during design.
How 3D BIM Transforms Steel Joist Coordination
Building Information Modeling creates an intelligent 3D environment where every joist, connection, and surrounding system exists in accurate spatial relationship. Unlike flat drawings that require mental visualization, BIM shows exactly what will be built.
The power lies in proactive clash detection. Before a single piece of steel is cut, automated coordination identifies every conflict. Joists that would hit ductwork. Bridging that interferes with sprinkler mains. Bearing seats that don't align with supporting beams.
Traditional 2D Process
- Review shop drawings manually
- Discover conflicts during fabrication
- Issue RFIs and wait for responses
- Revise designs and re-fabricate
- Delay installation schedules
3D BIM Coordination
- Model all systems in shared environment
- Run automated clash detection
- Resolve conflicts digitally before fabrication
- Generate coordinated shop drawings
- Install right the first time
Key BIM Strategies That Eliminate Joist-Related RFIs
01 Early Model Integration
Bring steel joist modeling into the BIM workflow during design development, not construction documents. Early integration catches major coordination issues when changes cost pennies instead of thousands.
02 Detailed Connection Modeling
Model actual connection conditions — not just centerlines. Show bearing seats, bolt patterns, clip angles, and bracing attachments. This level of detail exposes geometric conflicts that generic representations hide.
03 Multi-Discipline Coordination Sessions
Regular coordination meetings with all trades using the federated BIM model ensure everyone understands spatial constraints. When structural, mechanical, electrical, and plumbing teams see the same model, questions get answered in real-time.
04 Automated Clash Detection Workflows
Run clash detection continuously throughout design and coordination phases. Establish tolerance-based rules that flag potential conflicts automatically, creating a living quality control process.
05 Coordinated Fabrication Drawings
Generate shop drawings directly from the coordinated 3D model. This ensures what was approved in BIM is exactly what gets fabricated and installed, closing the loop on coordination.
Implementing BIM Coordination: Practical Next Steps
Assess Current Processes
Review your last three projects. Count RFIs specifically related to steel joist coordination, clashes, or dimensional conflicts. This baseline quantifies the problem and justifies investment in BIM workflows.
Partner with BIM Specialists
Work with engineering firms experienced in detailed steel joist modeling and coordination. Their expertise in clash detection protocols and multi-discipline coordination accelerates implementation.
Establish Modeling Standards
Define Level of Development requirements for joist models. Specify connection details, bracing elements, and coordination tolerances. Clear standards ensure consistent, reliable coordination across all projects.
Create Coordination Workflows
Document when models are shared, who runs clash detection, and how conflicts get resolved. Structured workflows prevent coordination from becoming an ad-hoc process that misses critical issues.
Build Smarter: Your Path to Zero-RFI Steel Projects
The construction industry can't afford to keep building the same way and expecting different results. Every RFI represents preventable waste — wasted time, wasted materials, wasted opportunity.
3D BIM coordination for steel joists isn't experimental technology. It's proven methodology that eliminates conflicts before they become problems. The question isn't whether BIM coordination works — it's whether you can afford to keep working without it.
Start your next steel joist project with comprehensive 3D coordination. Model connections accurately. Run clash detection rigorously. Collaborate across disciplines consistently. The result will be fewer surprises, faster installation, and projects that finish on time and on budget.
Ready to eliminate RFIs on your next project? Explore how detailed steel joist BIM coordination transforms design intent into installation reality — without the endless back-and-forth that derails schedules and budgets.
What's Your Reaction?

















