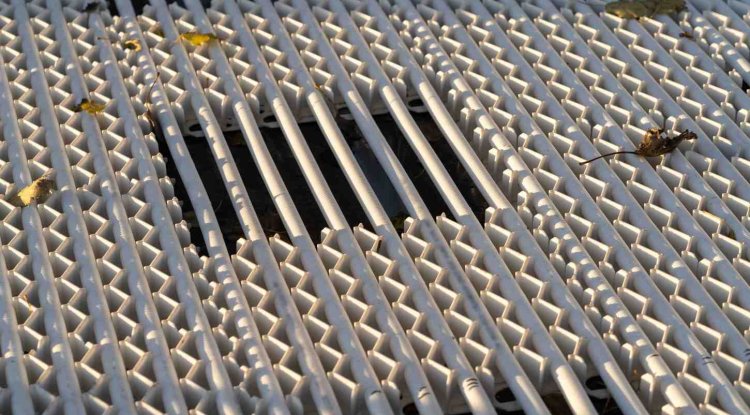Fire-Rated Joist Design: Meeting Code Without Overbuilding
A comprehensive guide for architects, engineers, and construction professionals on optimizing joist design for fire safety without unnecessary costs.

Understanding Fire-Rated Joist Requirements
Fire-rated joist design is critical for building safety, but many structures end up overbuilt due to misunderstanding code requirements. When we properly understand fire rating principles, we can design joists that are:
|
|
Key Fire Rating Considerations for Joists
|
Materials Selection
Choose materials with inherent fire resistance or those that can be easily treated to achieve ratings. Wood joists can be pressure-treated or coated with fire-resistant materials, while steel joists offer different protection options.
|
Assembly Design
How joists connect to other structural elements significantly impacts fire rating. Proper detailing of connections ensures fire doesn't spread between building components.
|
Protection Systems
Consider integrated systems like spray-applied materials, wrapped protection, or ceiling assemblies that shield joists from fire exposure while maintaining structural integrity.
|
Common Overbuilding Mistakes to Avoid
|
|
|
Balancing Fire Safety with Efficiency
|
Strategic Approaches
|
|
Effective fire-rated joist design requires collaboration between structural engineers, fire protection specialists, and code consultants to find the optimal solution.
Case Study: Optimized Joist Design
|
|
Project Challenge Solution Approach
|
How Consac Can Help With Your Joist Design
|
Specialized Expertise
Consac's team has deep experience in fire-rated joist design and detailing, keeping up with the latest code requirements and innovative protection strategies. |
Advanced Design Tools
We utilize specialized software to model fire performance and optimize joist design, ensuring you meet safety requirements without overbuilding. |
Integrated Approach
Our collaborative process brings together structural, fire protection, and code specialists to develop comprehensive solutions that balance safety, performance, and cost. |
Ready to optimize your next project's joist design for fire safety and efficiency? Contact Consac today to discuss your specific requirements.
What's Your Reaction?




















