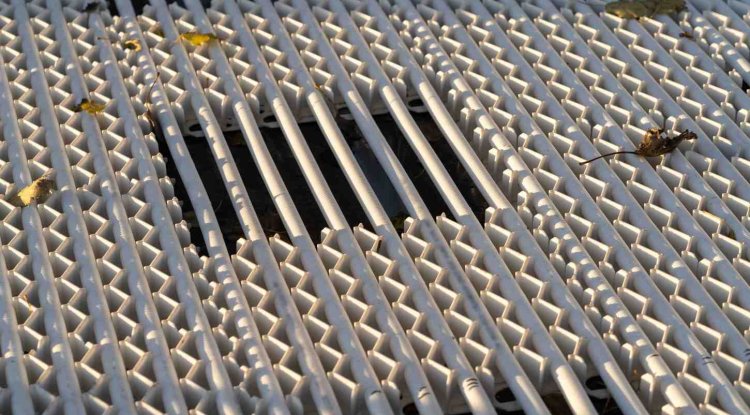Choosing Between Open Web and Solid Joists: A Design Perspective
Every structural design decision profoundly influences a building’s performance, longevity, and construction efficiency. One pivotal choice for architects and engineers is selecting the optimal joist system.
This blog explores the key distinctions between open web and solid joists, equipping you with the insights needed to make informed decisions for your upcoming structural design projects.

Understanding Joist Types: The Structural Foundation
|
Joists are horizontal structural members used in building construction to span open spaces and support elements such as floors, ceilings, and roofs. They are critical in transferring loads to beams, walls, or foundations, thereby maintaining the structural integrity of a building.
The choice between open web and solid joists has a significant impact on various aspects of building performance. It affects not only load-bearing capacity but also material efficiency, ease of installation, and overall construction timelines. Selecting the right type ensures better design flexibility and cost-effectiveness throughout the project.
|

|
Open Web Joists: Structure and Advantages
|

|
Structural Composition
-
Made of parallel chords connected by diagonal web members
-
Triangular patterns provide high strength with reduced material
-
Typically constructed from steel or engineered wood
-
Can span from 20 to over 100 feet depending on the design
-
Web openings allow easy routing of MEP (mechanical, electrical, plumbing) systems
Key Benefits
-
Lightweight design reduces overall structural load
-
Longer spans support open, column-free spaces
-
Built-in web openings simplify utility integration
-
Faster installation compared to traditional solid systems
-
Excellent strength-to-weight ratio ideal for efficient structural design
|
Solid Joists: Structure and Advantages
Structural Composition
- Solid joists are continuous structural members with uniform cross-sections throughout their length
- Manufactured from dimensional lumber, engineered wood (LVL, PSL), or solid steel
- Common dimensional sizes: 2×8, 2×10, 2×12 for residential
- Engineered options include I-joists and flitch beams
- Typically span 8 to 30 feet depending on material and depth
|
Key Benefits
- Higher fire resistance in many applications
- Superior acoustic performance for noise reduction
- Familiar installation methods for construction crews
- Often more economical for shorter spans
- Easier to modify in the field if needed
|
Project-Based Selection Guide
Commercial Projects
- Typically favor open web joists
- Large open spaces requiring longer spans
- Complex mechanical systems needing integration
- Faster construction timelines to reduce costs
- Weight considerations for multistory structures
|
Residential Projects
- Often favor solid joists
- Shorter spans typical in home construction
- Superior sound isolation between floors
- Familiar installation for residential contractors
- Enhanced fire resistance for life safety
|
Mixed-Use Developments
- Hybrid approaches common
- Open web for commercial/retail floors
- Solid joists for residential portions
- Strategic use based on specific area requirements
- Balance of performance and cost considerations
|
How Consac Supports Your Joist Selection Process
At Consac, we understand that selecting the right structural system is crucial for project success. Our team of experienced structural engineers provides comprehensive support throughout your decision-making process:
-
Detailed load analysis and span calculations
We assess structural requirements to ensure safety and performance.
-
Cost-benefit comparison tailored to your project
We help identify the most economical and efficient joist options.
-
Compatibility assessment with other building systems
Our evaluations ensure your joist system works with MEP and architectural elements.
-
Custom solutions for unique design challenges
We offer innovative structural strategies for complex or unconventional layouts.
-
Integration assistance with BIM and other design tools
We support your workflow by aligning joist design with digital modeling platforms.
|

|
Our collaborative approach ensures that your structural system aligns perfectly with architectural vision, budget constraints, and performance requirements.




















