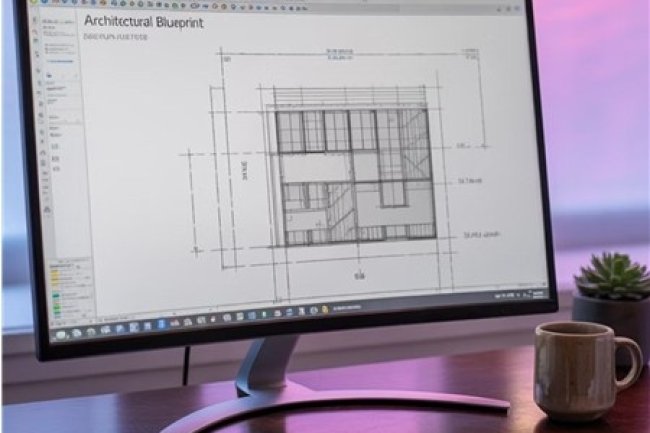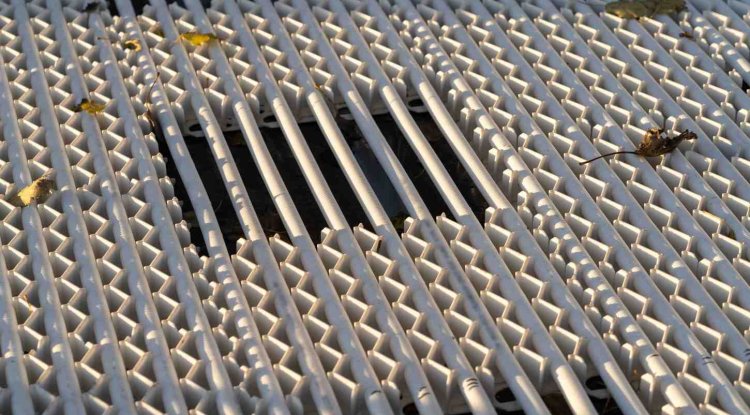From Hand-Drawn to High-Tech: The Human Touch in Raster to CAD Workflows
The evolution from traditional hand-drawn blueprints to sophisticated CAD systems represents one of the most significant transformations in the architecture, engineering, and construction industry. Yet despite our digital-first world, the human element remains the cornerstone of successful raster-to-CAD conversion workflows.

The Foundation: Understanding Raster to CAD Conversion
Raster to CAD conversion transforms pixel-based images—scanned drawings, PDFs, or photographs—into precise, scalable vector drawings, bridging legacy documentation with modern design workflows.
Scanning & Digitization
Legacy drawings are converted to digital raster formats.
Analysis & Planning
Engineers assess drawing quality and conversion requirements.
Manual Redrawing
Skilled professionals recreate precise vector elements.
Quality Assurance
Multiple verification checks ensure accuracy and completeness.
Why Human Expertise Trumps Automation
Automated conversion software promises speed, but complex architectural and engineering drawings contain nuances that only human professionals can interpret accurately.
Contextual Understanding
Engineers interpret design intent beyond what's explicitly drawn, understanding implied relationships and industry standards that automated tools cannot recognize.
Quality Control
Human oversight catches inconsistencies, missing elements, and potential errors that could cascade through the entire project lifecycle if left uncorrected.
Standards Compliance
Experienced professionals ensure converted drawings meet current building codes, industry standards, and client-specific requirements.
The Modern Workflow: Blending Technology with Craftsmanship
|
Today's most effective raster-to-CAD workflows combine cutting-edge technology with skilled human oversight. This hybrid approach maximizes efficiency while maintaining the precision and attention to detail that complex projects demand. Leading firms like Consac have developed streamlined processes that leverage both automated preprocessing and expert manual refinement, ensuring deliverables meet the highest standards for accuracy and usability.
|
|
Key Benefits of Professional Raster to CAD Services
Accelerated Project Timelines
Professional conversion services can process complex drawings in days rather than weeks, enabling faster project kickoffs and reducing time-to-market for construction and renovation projects.
Enhanced Accuracy
Expert technicians ensure dimensional precision and maintain design integrity, reducing costly field changes and rework that can derail project budgets and schedules.
Improved Collaboration
CAD-native files enable seamless integration with BIM workflows, facilitating better coordination between architects, engineers, and contractors throughout the project lifecycle.
Future-Proof Documentation
Vector-based CAD files remain accessible and editable across software updates and technology changes, protecting your investment in project documentation for decades to come.
The Future of Raster to CAD: Human-Centered Innovation
Looking Ahead
As AI and machine learning technologies advance, they'll enhance rather than replace human expertise in raster to CAD workflows. The future belongs to hybrid approaches that combine technological efficiency with human insight and craftsmanship.
The key takeaway? While technology continues to evolve, the human touch remains irreplaceable in delivering accurate, contextually aware CAD conversions that truly serve your project needs.
Ready to Transform Your Legacy Drawings? Professional raster to CAD conversion services can unlock the value hidden in your historical documentation, enabling faster project delivery and improved design coordination.
What's Your Reaction?

















