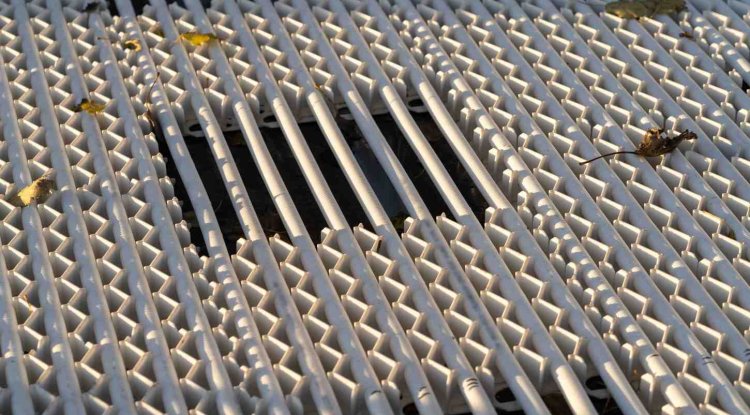Optimizing Shear Stud Placement for High-Performance Composite Deck Systems
This comprehensive guide explores the pivotal role of shear studs in composite deck systems. For deck designers and detailers, a thorough understanding of shear stud placement is paramount to engineering structures that are not only visually appealing but also robustly sound. Join us as we delve into the fundamentals, best practices, and innovative approaches to ensure optimal shear stud integration.

Agenda: Understanding Shear Stud Placement
| Fundamentals Basic principles, functions and importance of shear studs in composite action |
Design Considerations Key factors affecting stud placement, spacing requirements, and load transfer mechanics |
| Installation Methods Traditional through-deck welding vs. pre-installed options and emerging techniques |
Performance Optimization Strategies for maximizing structural efficiency while maintaining construction feasibility |
We'll conclude with real-world applications and recommendations from industry experts, including how Consac solutions can elevate your composite deck systems.
The Role of Shear Studs in Composite Decking
What Are Shear Studs?
Shear studs are steel anchors welded to the top flange of supporting beams and embedded in the concrete slab, creating a mechanical connection between the steel beams and concrete deck.
Why They Matter
|
|
Properly designed and installed shear studs create a unified structural system where concrete and steel work together rather than independently.
Installation Methods and Challenges
Through-Deck Welding
Most common method where studs are welded through the metal deck to the beam flange below. Requires proper deck-to-beam contact and appropriate welding equipment.
Common Challenges
|
|
Proper installation is critical for system performance.
Inspection protocols should verify stud count, placement, and weld quality.
Code Requirements and Performance Standards
AISC 360 Requirements
|
Reduction FactorsStud strength reduced when:
|
Testing Requirements
|
Always consult the latest applicable building codes and standards.
Requirements may vary based on project location and specific structural conditions.
Key Takeaways for Better Deck Design
Early CoordinationInvolve structural engineers, deck suppliers, and installers earlyTo optimize stud layout and address potential conflicts before construction. |
|
Strategic SpacingDesign variable spacing patterns based on shear diagrams to reduce material costs while maintaining structural performance. |
Installation QualityDevelop clear installation specifications and inspection procedures to ensure proper welding and placement in the field. |
Acoustic ConsiderationsBalance structural requirements with acoustic performance needs, especially in mixed-use and residential applications. |
What's Your Reaction?



















