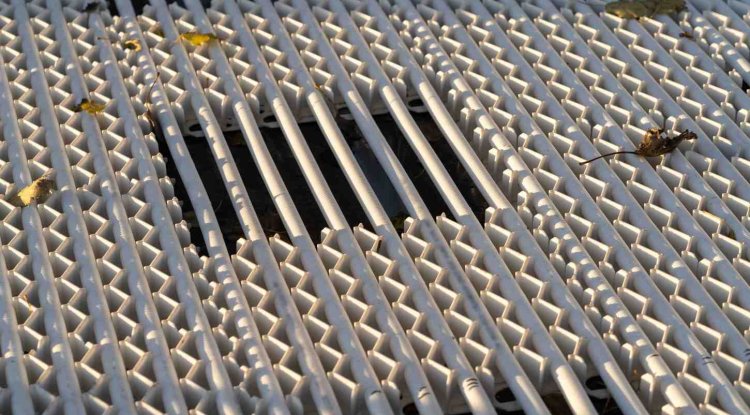Fire Rating of Floor Deck Systems: Essential Design Considerations
A comprehensive guide for deck designers and detailers on achieving proper fire ratings while maintaining structural integrity and code compliance.

Understanding Fire Ratings for Composite Steel Deck Systems
Fire ratings for floor deck systems are critical performance metrics that indicate how long an assembly can withstand a standardized fire test before losing structural integrity.
These ratings are typically expressed in hours (1-hour, 2-hour, 3-hour, or 4-hour) and are determined through standardized testing procedures such as ASTM E119 or UL 263.
Why Fire Ratings Matter:
|
|
Key Components of Fire-Rated Deck Systems
| Steel Deck Profile The gauge, depth, and configuration of the steel deck directly impact fire performance. Deeper profiles often provide better insulation and fire resistance. |
Concrete Type & Thickness Normal-weight, lightweight, or ultra-lightweight concrete options with varying thicknesses affect both thermal properties and load capacity. |
| Spray-Applied Materials SFRM (Spray-applied Fire Resistive Materials) or intumescent coatings applied to the underside of the deck provide additional protection. |
Ceiling Systems Suspended ceiling assemblies with appropriate fire-resistant materials can contribute to the overall fire rating of the system. |
Understanding how these components work together is essential for designers looking to achieve specific fire ratings while maintaining structural and economic efficiency in their projects.
Common Fire-Rated Floor Deck Assemblies
|
|
Unprotected Composite Deck Systems:
Protected Composite Deck Systems:
|
Each system has specific constraints and benefits that detailers must consider when specifying for projects with particular fire rating requirements.
Code Requirements and Testing Standards
Building Codes
|
Testing Standards
|
Certification
|
Common Mistakes in Fire-Rated Deck Design
|
Overlooking Penetrations
Floor penetrations for mechanical, electrical, and plumbing systems can compromise fire ratings if not properly detailed. Each penetration requires specific firestopping solutions compatible with the deck system.
|
Ignoring Edge Conditions
Perimeter conditions where the deck meets walls or other structural elements require special attention. Poor detailing can create thermal bridges and reduce the system’s fire rating.
|
|
Mixing Incompatible Systems
Combining components from different tested assemblies without proper engineering judgment may invalidate fire ratings. Use only tested combinations or get engineering approval.
|
Inadequate Documentation
Without clearly specifying the tested assembly (e.g., UL design), confusion can arise during construction and inspection. Always provide exact documentation for reference.
|
Innovative Solutions for Fire-Rated Deck Systems
Emerging TechnologiesThe field of fire protection for deck systems continues to evolve with new materials and methods:
|
|
Consac partners with manufacturers and testing laboratories to evaluate and incorporate these innovations into practical, code-compliant solutions for designers and detailers.
Consac: Optimizing Fire Rating and Acoustic Performance
1. Challenge
A multi-story residential project required 2-hour fire ratings between units, while also meeting stringent acoustic performance standards typical of residential occupancy.
2. Analysis
Traditional solutions involved:
-
Heavy concrete toppings, or
-
Extensive ceiling assemblies,
which increased construction costs and reduced floor-to-ceiling height—a key design constraint.
3. Solution
Consac engineered an optimized composite deck system featuring:
-
Specialized lightweight concrete with natural sound-dampening properties
-
Minimal spray-applied fire protection to meet fire code compliance
4. Results
The system successfully achieved:
-
2-hour fire rating
-
Enhanced acoustic performance
-
Reduced floor thickness by 2 inches
-
15% reduction in structural load
What's Your Reaction?



















