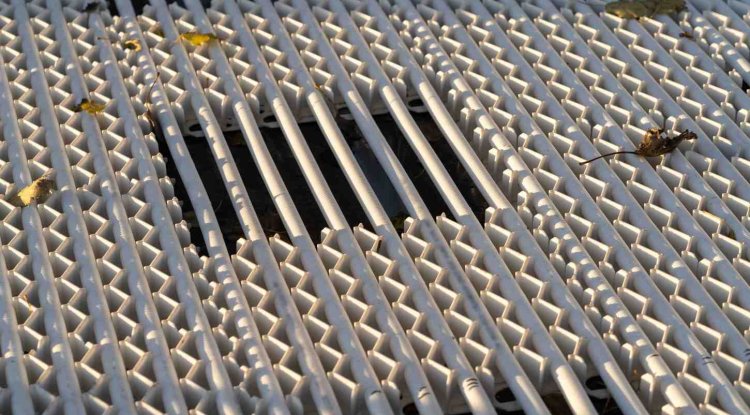Joist Design for Long-Span Green Roofs and Solar Decking
Tomorrow’s buildings demand structural systems that do more than carry loads—they must also support sustainability, energy efficiency, and architectural innovation. Long-span joist systems are at the forefront of this transformation, forming the structural backbone for green roofs and solar-integrated decking in next-generation projects. These advanced joist solutions combine lightweight strength, optimized geometry, and adaptable connection details, allowing architects and engineers to design expansive, open spaces without compromising environmental goals. By seamlessly integrating vegetation systems or photovoltaic panels, long-span joists enable structures that are not only functional—but actively contribute to a greener, energy-positive built environment.

The Engineering Challenge
|
Designing joist systems for green roofs and solar decking introduces a new dimension of structural complexity that extends far beyond conventional design parameters. These systems must safely support substantially higher dead loads from soil, vegetation layers, and solar infrastructure—often over extended, unobstructed spans—without compromising safety, deflection limits, or serviceability. Engineers face additional challenges including wind uplift forces acting on solar panels, thermal expansion and contraction cycles, and localized impact or maintenance loads. Each of these factors requires meticulous modeling and detailing to maintain performance over decades of use. |
|
Green roofs add 15–150 psf depending on soil depth and saturation. Solar panels contribute 3–4 psf plus concentrated loads at mounting points.
Maintenance access, snow accumulation around solar arrays, and potential ponding during heavy rainfall must all be considered for safe load management.
Wind uplift on solar panels, thermal cycling effects, and seismic factors must be incorporated to ensure long-term rooftop stability and safety.
Load Considerations & Structural Requirements
Dead Load Factors
Live Load Management
Environmental Forces
Ideal for long spans up to 144 feet, these joists provide excellent strength-to-weight ratios and allow easy integration of mechanical systems through their open web design. They are particularly suited for solar installations due to their ability to handle concentrated loads at panel mounting points.
Combining steel and concrete, composite systems deliver superior load capacity and vibration control, making them ideal for green roof applications with heavy soil or landscape loads. They balance efficiency with long-term durability.
Spans up to 144 feet Integrated utilities Cost-effective for Excellent load Compatible withJoist Types for Sustainable Applications
Open-Web Steel Joists
Composite Joists
Key Benefits
without intermediate support
passage
large areas
distribution
various decking systems
Across major U.S. cities, sustainable high-rises are showcasing the potential of advanced joist systems. In Seattle, a 40-story mixed-use tower features a 50,000 sq. ft. green roof supported by long-span composite joists — reducing stormwater runoff by 75% while supporting a 2MW solar array.
The project required custom joist design to handle the 80 psf green roof load combined with solar panel mounting systems. Engineers utilized BIM modeling to optimize joist spacing and depth, achieving a 15% material reduction while exceeding all structural and sustainability goals.
Stormwater Reduction Solar Capacity Material SavingsCase Study: Urban High-Rise Success Stories
75%
Achieved through integrated green roof design
2MW
Generated by rooftop installation
15%
Through optimized BIM design
In India's rapidly developing commercial sector, innovative joist designs are enabling large-scale solar integration. A recent 500,000 sq. ft. office complex in Bangalore demonstrates how long-span joists can support both traditional building loads and extensive solar arrays with enhanced efficiency and sustainability.
The project utilized cold-formed steel joists with spans up to 60 feet, supporting a 3MW solar installation while maintaining clear column-free spaces below. Special attention was given to thermal expansion joints and wind load resistance, critical for India's diverse climate conditions.
Solar Generation Capacity Clear Spans Achieved Faster Installation Structural IssuesGlobal Innovation: Solar-Integrated Commercial Buildings
Design Innovations
3MW
Clean energy integrated into structure
60 ft
Without intermediate columns
25%
Compared to conventional systems
0
Post-completion performance
What's Your Reaction?



















