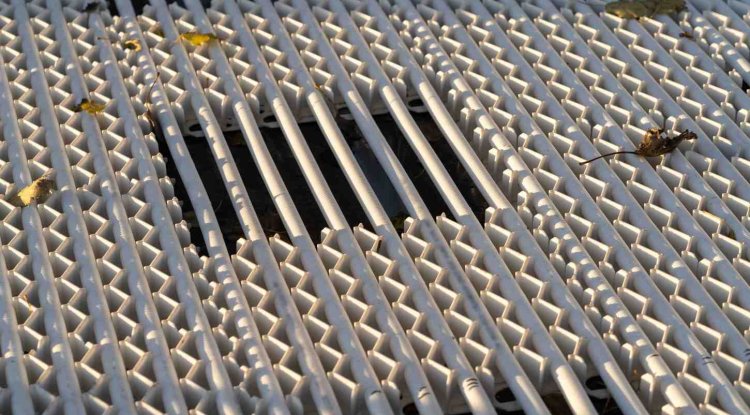Integrating MEP Services with Composite Steel Deck Systems
A comprehensive guide for deck designers and detailers on optimizing mechanical, electrical, and plumbing integration with floor decking layouts

Why MEP Integration Matters in Deck Design
|
Space Optimization
Thoughtful MEP integration reduces ceiling plenum depths, potentially saving 4–8 inches per floor and reducing overall building height.
|
Cost Efficiency
Coordinated layouts minimize conflicts during construction, reducing costly field modifications and schedule delays.
|
Performance Enhancement
Strategic service placement improves acoustic properties, fire ratings, and structural integrity of the composite deck system.
|
Effective MEP integration begins during the early design phase, not during construction when changes become exponentially more expensive.
Understanding Composite Deck Systems
|
Key Components
|
|
Planning for Mechanical Services
|
Duct Routing Strategy
|
Coordination Planning
|
Penetration Management
|
At Consac, we recommend providing dedicated "no-deck zones" in your layout where major mechanical equipment will be located
Electrical Integration Considerations
|
|
In-Slab Conduit Placement
Deck Penetrations
|
Acoustic Considerations in MEP-Deck Integration
Sound transmission through floor assemblies impacts occupant comfort and building code compliance
|
Sound Transmission Challenges
Design Solutions
|
|
Case Study: Successful MEP-Deck Integration
|
Project Overview
|
Challenges
|
Solution Approach
|
|
Results
|
|
Key Takeaways for Successful MEP-Deck Integration
Start Early
Begin MEP coordination during schematic design, not during construction. Every dollar spent on coordination saves $10 in field modifications.
Think Three-Dimensionally
Use 3D modeling to visualize conflicts before they happen. Consider the dynamic behavior of the deck under load, not just static conditions.
Document Everything
Create detailed as-built drawings showing all penetrations and service routes for future reference and renovations.
Consult Experts
Work with experienced deck detailers like those at Consac who understand both structural requirements and MEP integration challenges.
For more detailed guidance on integrating MEP services with your composite deck design, contact our technical support team or visit our resources page.
What's Your Reaction?




















