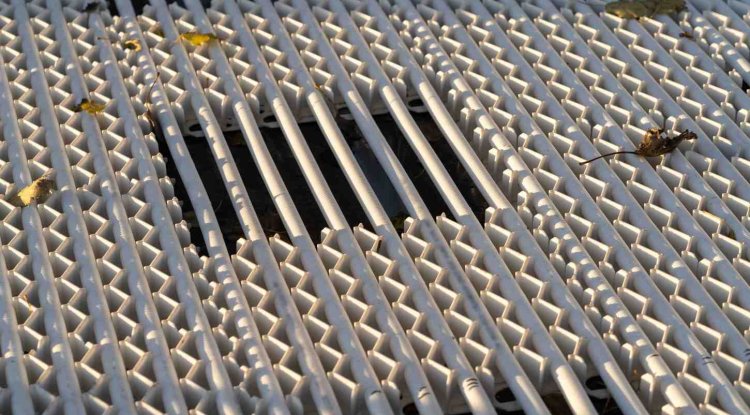Designing Buildings That Breathe
Natural ventilation structures are revolutionizing how we think about sustainable building design in American cities. These innovative systems harness wind and thermal forces to create comfortable indoor environments while dramatically reducing energy consumption and operating costs.

The Science Behind Natural Ventilation
|
How Nature Powers Buildings Cross ventilation uses pressure differences created by wind to move air horizontally through spaces. These passive systems work continuously without mechanical intervention, creating a self-regulating environment that adapts |
|
Energy Savings That Transform Bottom Lines
40%
HVAC Energy Reduction
Buildings with optimized natural ventilation systems can reduce mechanical cooling and heating energy consumption significantly.
25%
Operating Cost Savings
Annual facility operating expenses decrease through reduced electricity bills and lower maintenance requirements.
60%
Peak Load Reduction
Natural ventilation systems help buildings avoid costly peak demand charges during hot summer months.
Long-Term
Sustainable Savings
These savings compound over time, reducing dependency on mechanical systems and lowering maintenance headaches for facility managers.
Design Strategies for Maximum Impact
01 Strategic Opening Placement
Position inlets low and outlets high to maximize stack effect. Consider prevailing wind patterns and seasonal variations when determining opening locations and sizes.
02 Building Orientation Optimization
Align structures to capture cooling breezes while minimizing heat gain. East-west orientation often works best for maximizing cross ventilation potential.
03 Thermal Mass Integration
Incorporate materials that absorb heat during the day and release it at night, creating natural temperature regulation and enhanced air movement.
04 Smart Control Systems
Install automated dampers and sensors that respond to indoor air quality, temperature, and outdoor conditions for optimal performance year-round.
Urban Applications Across Climate Zones
Hot-Humid Climates
Cities like Miami and Houston benefit from continuous airflow that reduces humidity and provides cooling comfort. Solar chimneys and wind towers work exceptionally well in these regions.
Temperate Zones
Urban centers such as San Francisco and Seattle can utilize natural ventilation for most of the year, with hybrid systems bridging extreme weather periods seamlessly.
Arid Environments
Desert cities like Phoenix and Las Vegas leverage evaporative cooling combined with natural airflow to create comfortable indoor environments even in extreme heat.
Engineering Excellence in Practice
|
|
From Concept to Reality Companies like Consac leverage cutting-edge digital tools to design ventilation systems that perform reliably in real-world conditions. This integrated approach ensures that theoretical benefits translate into measurable results for building owners and occupants. Computational fluid dynamics modeling, thermal analysis, and wind tunnel testing validate designs and identify optimization opportunities that maximize energy savings while maintaining comfort standards. |
Building the Future of Sustainable Design
Natural ventilation represents more than just an energy-saving strategy—it’s a fundamental shift toward buildings that work in harmony with their environment. As urban populations grow and climate concerns intensify, these breathing buildings offer a proven path to sustainable, comfortable, and cost-effective development.
Start with site analysis and climate data
Understanding local conditions is the foundation of effective natural ventilation design.
Integrate early in the design process
Natural ventilation works best when considered from the beginning, not as an afterthought.
Plan for hybrid operation
Combine natural and mechanical systems for optimal performance across all seasons.
The future of American cities depends on buildings that breathe naturally, reduce environmental impact, and create healthier spaces for the people who live and work within them.
What's Your Reaction?


















