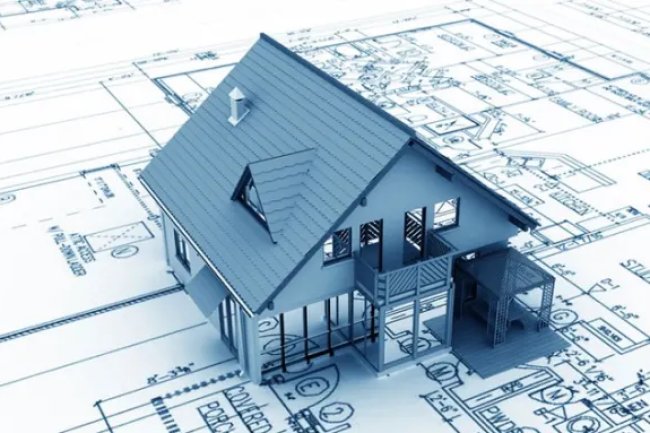Transforming Legacy Drawings: Raster to CAD Conversion Services
Breathe new life into your archived drawings and unlock their full potential in today's digital design environment. Discover how Consac's specialized Raster to CAD conversion services bridge the gap between your valuable legacy documentation and modern Building Information Modeling workflows.

Understanding Raster to CAD Conversion
| What is Raster Format? Pixel-based images like scanned blueprints, maps, and technical drawings stored as JPEG, TIFF, or PNG files. While viewable, they can't be edited as technical drawings. |
What is CAD Format? Vector-based drawings with intelligent objects and precise measurements. CAD files (DWG, DXF) enable editing, scaling, and integration with modern design software. |
The Conversion Process The transformation from static raster images to dynamic CAD files involves scanning, cleaning, vectorization, and detailed drafting to create accurate, editable drawings. |
The conversion process bridges old and new, allowing you to preserve valuable design information while gaining the ability to modify, measure, and integrate these drawings into your current projects. This critical transition unlocks new possibilities for your archived documentation.
Key Benefits of Raster to CAD Conversion
| Enhanced Collaboration Converted CAD files can be easily shared, modified, and collaborated on by your entire team. Multiple stakeholders can work simultaneously on different aspects of the same project, dramatically improving workflow efficiency. Seamless BIM Integration Transform old drawings into BIM-ready formats that connect directly with your modern design ecosystem. This integration eliminates data silos and creates a unified information environment for your projects. Error Reduction Properly converted CAD files maintain precise measurements and scale, reducing errors that often occur when manually referencing paper drawings or static images during design and construction phases |
|
The Consac Advantage
|
|
01 Technical Expertise Our conversion specialists combine architectural knowledge with CAD expertise to ensure accurate interpretation of even the most complex drawings. 02 Quality Assurance Rigorous multi-stage quality checks guarantee that every line, dimension, and annotation is correctly converted to meet industry standards. 03 Customized Solutions We tailor our conversion approach to your specific requirements, whether you need basic 2D conversion or preparation for advanced 3D modeling. |
At Consac, we don't just convert drawings 3 we transform your valuable historical documentation into powerful digital assets that integrate seamlessly with your modern workflow.
Getting Started with Raster to CAD Conversion
Assessment
We begin by evaluating your raster drawings to determine the optimal conversion approach based on quality, complexity, and intended use.
Conversion Process
Our specialists apply precise techniques to transform your raster images into fully editable, accurate CAD files that meet your specifications.
Integration Support
We provide guidance on incorporating your newly converted CAD files into your existing BIM environment for maximum utility.
Ready to modernize your legacy drawings? Contact Consac today to discuss how our Raster to CAD conversion services can help you leverage your archived documentation for current and future projects. Our team is ready to answer your questions and provide a tailored solution for your specific needs.
What's Your Reaction?

















